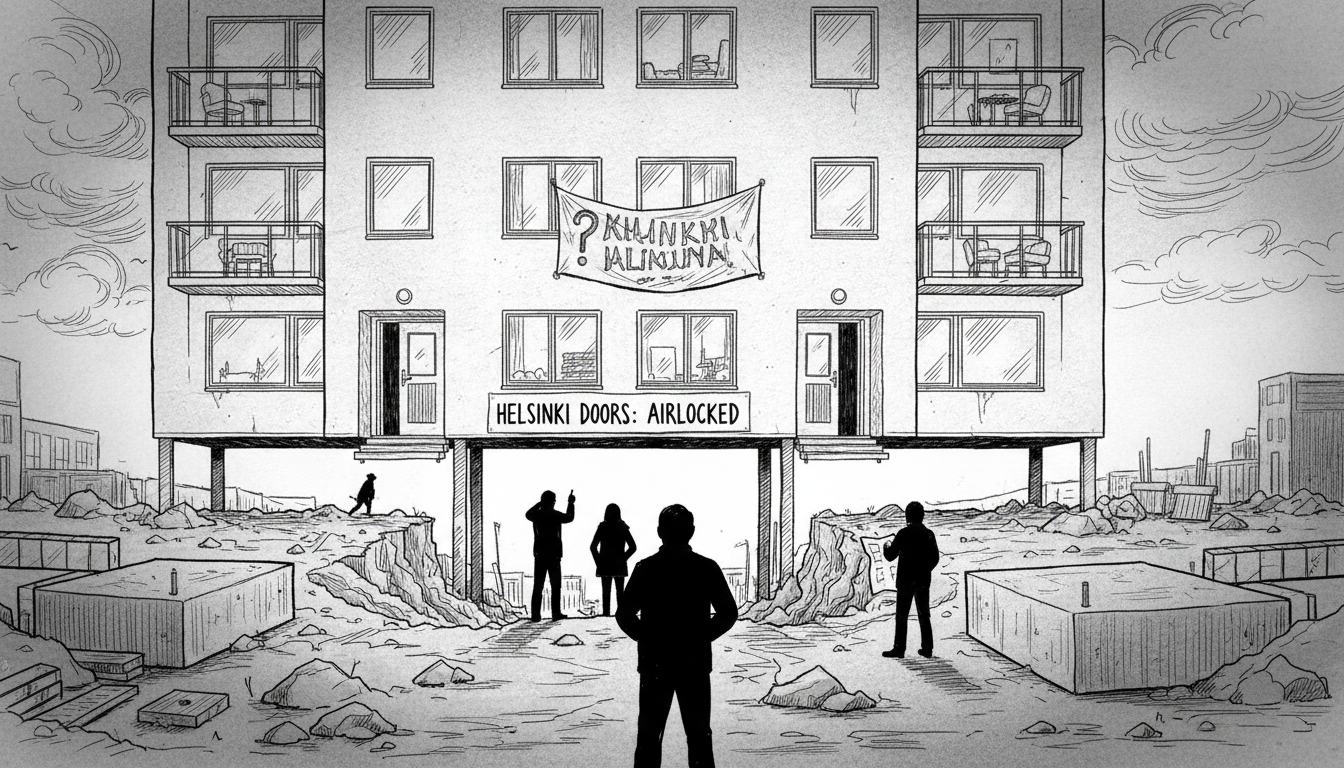A modern apartment building in Helsinki's Laajasalo district has a bizarre architectural flaw. Half of its exterior doors open to a 2.3-meter drop to the ground. The building lacks proper staircases connecting these doors to street level. Residents cannot use these entrances and must rely on interior courtyard access instead.
The building was constructed five years ago by Helsinki's municipal housing company Heka. It stands along Laajasalontie road near the Koirasaarentie intersection. Architects designed the building with through-passage stairwells to comply with city planning requirements mandating direct street access.
City planners were simultaneously developing the Laajasalo urban boulevard project during construction. This initiative aimed to transform Laajasalontie into a park street with elevated road surfaces. No detailed street plans existed when building construction began. Planners estimated the road would rise approximately three meters.
Architect Mari Matomäki explained the situation. We received instructions that Laajasalontie should eventually match the height of a nearby bridge. The actual elevation fell significantly short of projections. The current measurement shows a 2.28-meter gap from door bottom to ground.
City officials approved the final street plan in the third quarter of 2020. The urban boulevard project completed two years later. The road surface ultimately rose about two meters less than initial estimates. This created the dangerous height discrepancy that persists today.
Transport and street planning unit head Tiina Kiuru described the challenges. The old Laajasalontie featured a grade-separated junction with parallel street arrangements. The current design uses an at-grade intersection. Property development proceeded with uncertain elevation data during planning phases.
Kiuru noted property developers likely understood elevation information wasn't based on finalized street plans. The building contains four stairwells with all Laajasalontie-facing doors rendered unusable. The urban boulevard project faced considerable debate during development.
Planning parameters may have shifted during the process, but only one street plan was drafted. Construction of the Kruunuvuorenselkä bridge and future tram lines through the area further complicated coordination. Multiple elements required synchronization within limited street space.
Architect Matomäki called the situation exceptional. Street plans typically involve centimeter-level adjustments, not meter-scale miscalculations. The case reflects Helsinki's construction boom period when projects rushed forward rapidly.
Matomäki recalled that era's urgency to launch developments. Whenever a plot became available, construction began immediately. This contrasts sharply with current more measured approaches. The architect believes stairs will eventually be added but cited Heka's financial constraints delaying solutions.
City planning currently addresses the height gap mitigation. Officials plan to slope asphalt edges as high as possible toward building foundations. Additional landscaping with shrubs and greenery will create gradual transitions. Permanent stair solutions remain the property owner's responsibility to implement.
Kiuru confirmed changes will likely occur next year. The situation highlights coordination challenges between municipal infrastructure projects and private development. Helsinki's rapid urban expansion sometimes outpaces detailed planning, creating costly remediation needs.
This case exemplifies broader Nordic urban development tensions. Municipalities balance housing demand against infrastructure coordination. The architectural misalignment will require substantial public and private investment to resolve safely.
